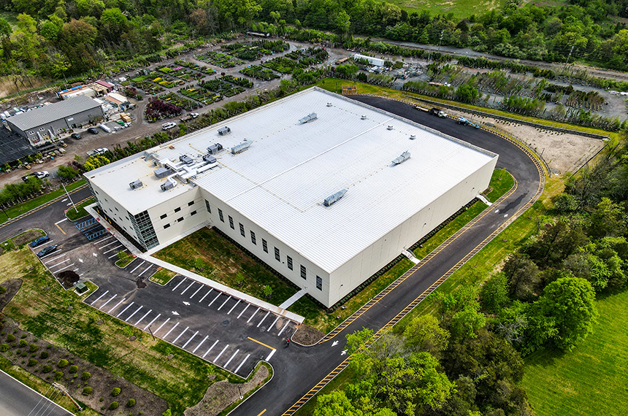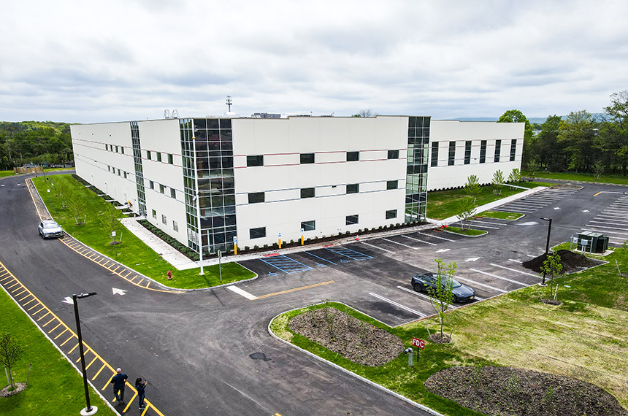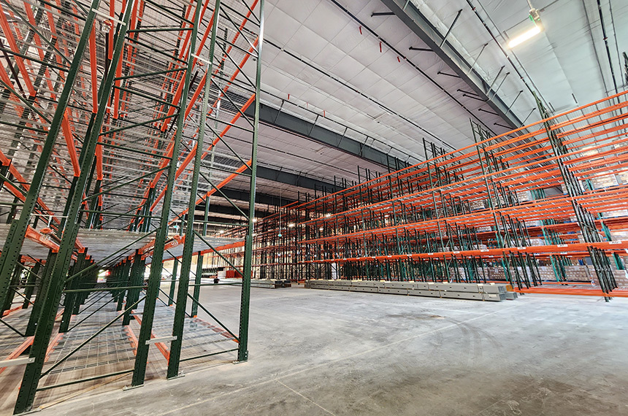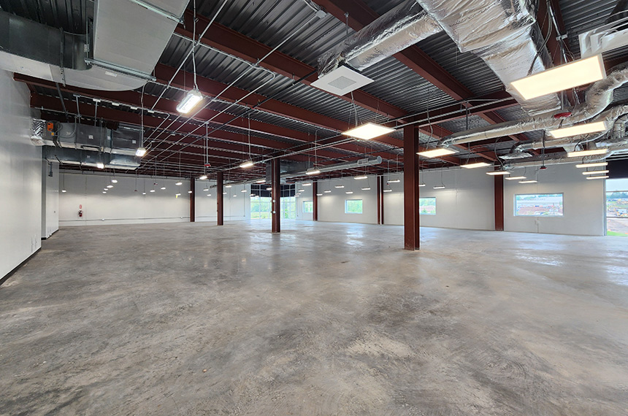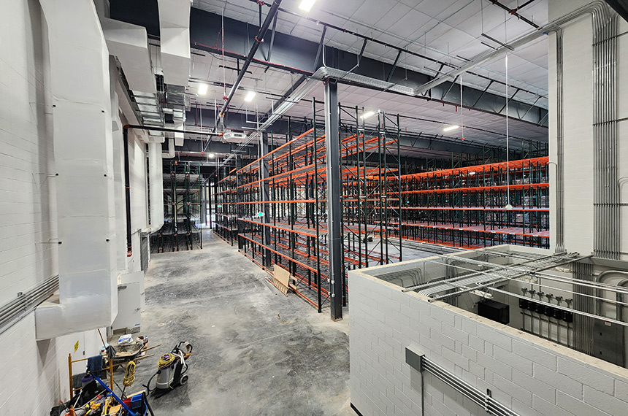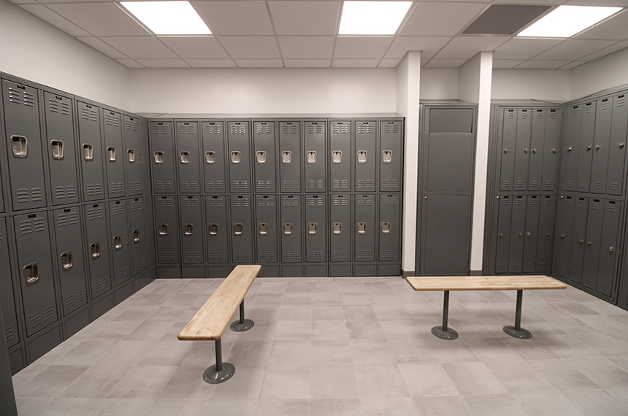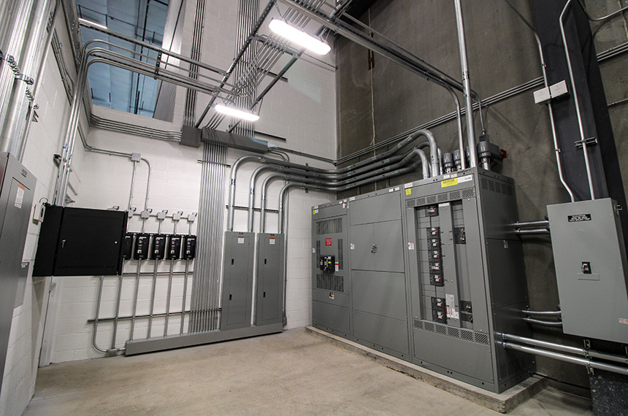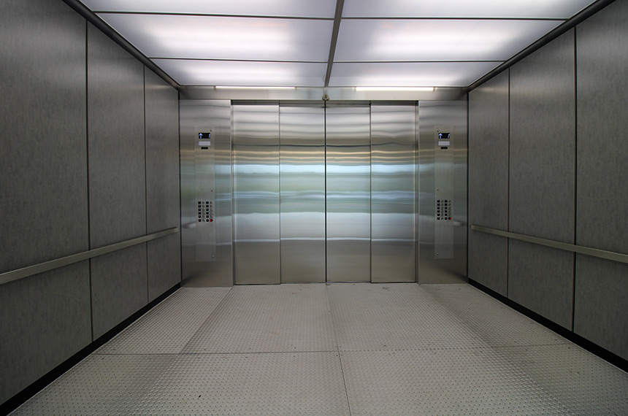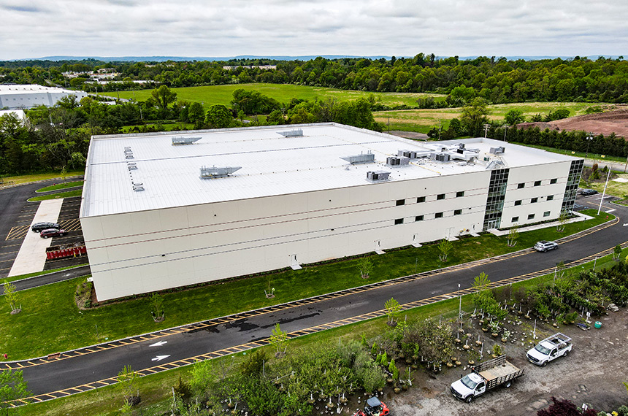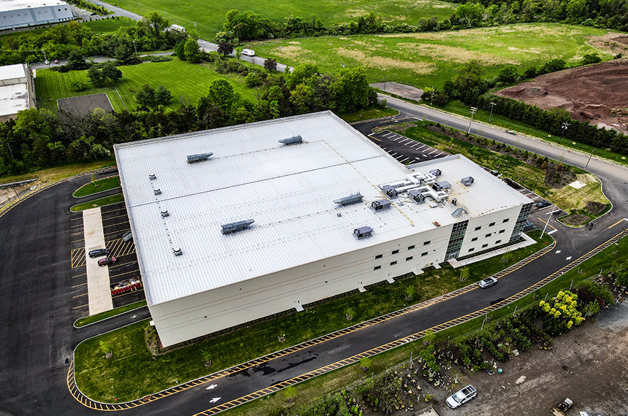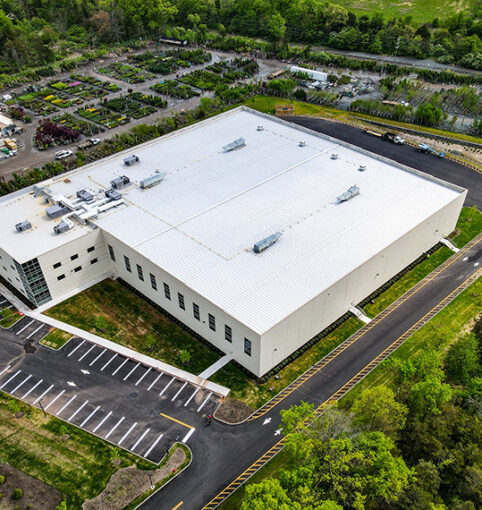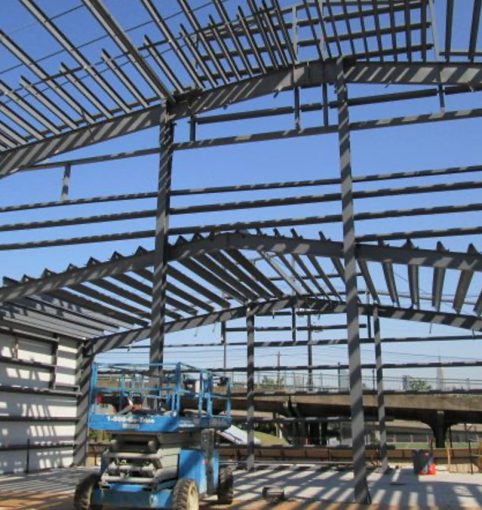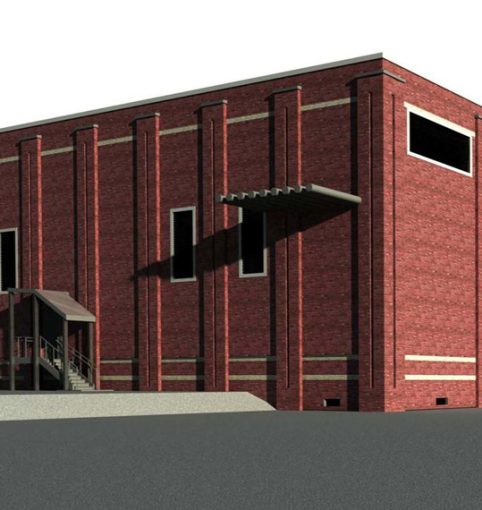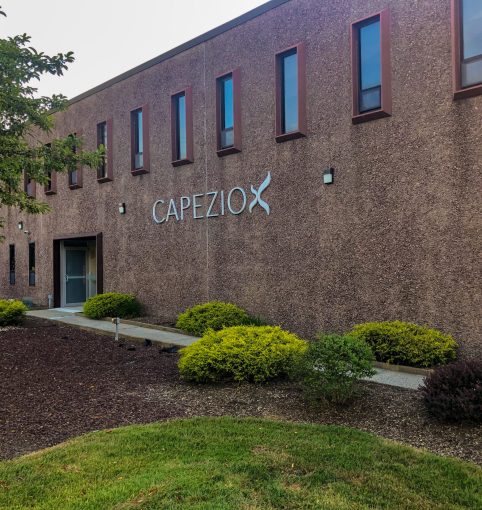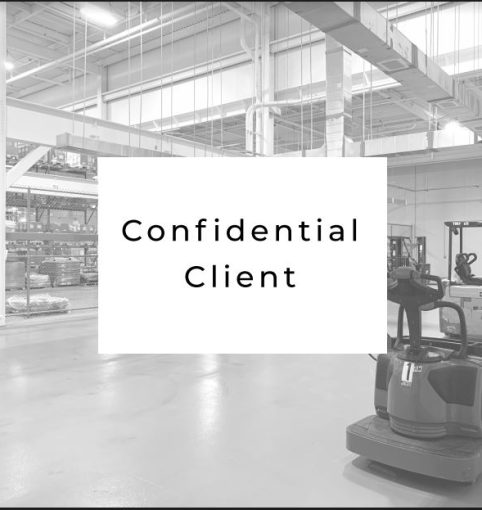SOCO Construction, managed the new construction of a Pre-Engineered Metal Building (PEMB). This 60,000 sf PEMB warehouse contains a 12,000 sf, 3-story office section framed with conventional steel. In addition, there is a 20,000 sf, 3-story conventionally framed manufacturing building attached to the side of the warehouse. The structure is built for the manufacturing and storage of spray can products.
Scope of work included the ground-up build, interior fit-out, and associated sitework. Installations included a 14’x12’ elevator and 24,000 Ibs of rooftop mechanical units. The facade structure consists of 101 precast concrete panels with a storefront at the manufacturing building. Panels are 12 in thick with insulation and the largest panels are 47’x12’ wide. Panels were fabricated offsite and assembled like Lego pieces on site.
The sprinkler system is classified as Extra Hazard and is located in areas with large amounts of combustible liquids. The in-rack sprinkler system was installed in the PEMB warehouse in addition to the sprinkler system throughout 3-story areas.
Overall, the building consists of storage space, manufacturing, office rooms, open office space, break room, meeting room, trucker lounge, an employee gym, and locker rooms.
