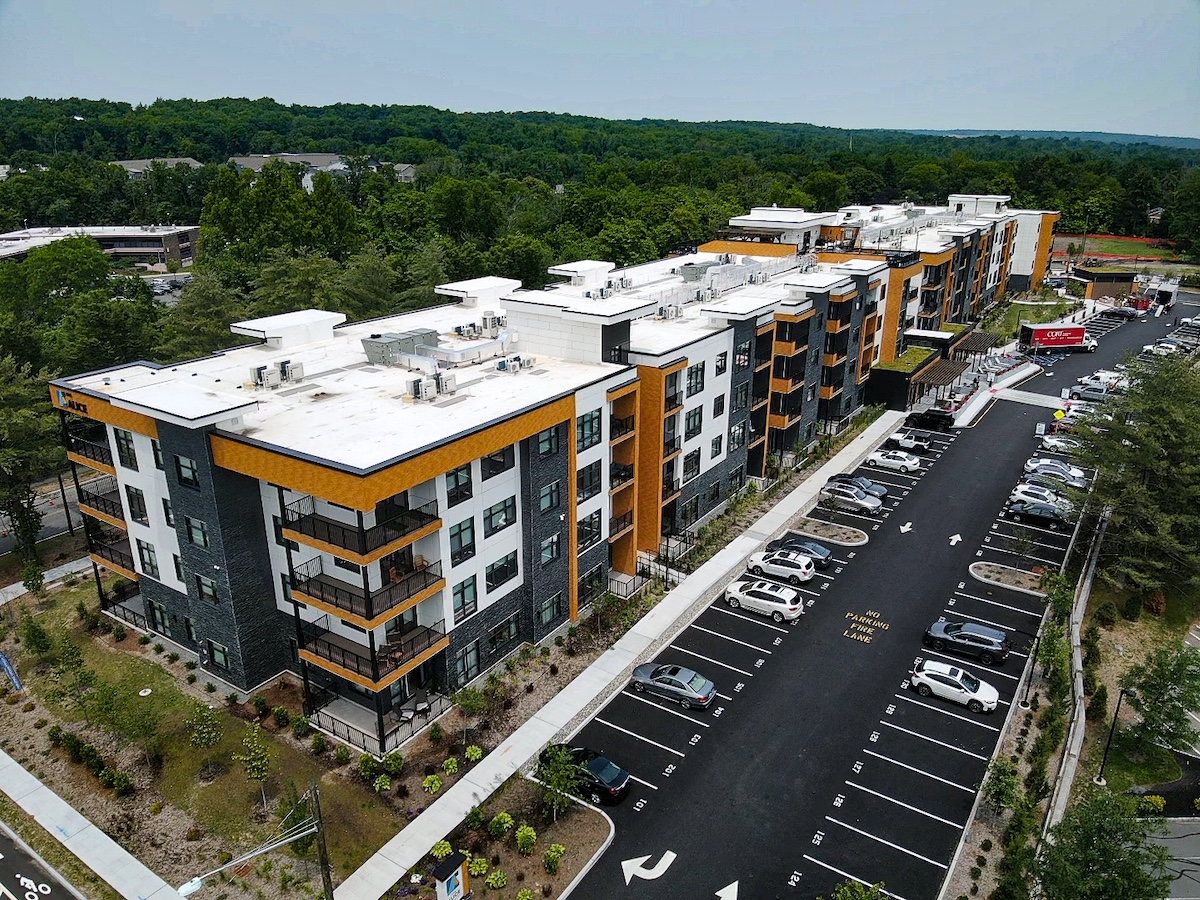Sustainable Sophistication from the Ground Up

Tucked between the charm of downtown Princeton and the quiet pull of suburban life, The Alice is bringing together modern apartment living and long-term sustainability. With 125 thoughtfully designed units and amenities like a rooftop terrace, club room, fitness center, dog park, and EV charging station, it offers a modern residential community designed with both comfort and long-term efficiency in mind.
Built by SOCO Construction, owned and operated by WinnCompanies, The Alice blends upscale living with technical ambition. The building targets both ENERGY STAR® Multifamily New Construction (MFNC) and Zero Energy Ready Home (ZERH) certifications, two of the most rigorous residential energy benchmarks in the country. These goals were built into the design from day one, driving every aspect of the construction process.
For SOCO, it was a chance to prove what’s possible when speed, collaboration, and quality are held to the same standard.
“We’d used components of these certifications before,” said Project Executive Joe De Vita. “But this was the first time we brought everything together across a full building.”
Building for Efficiency
From early coordination to final walkthroughs, the project demanded alignment across every team member. SOCO managed the entire construction process, starting with pre-construction budgeting and carrying through a tightly sequenced, detail-heavy build. The company worked closely with PS&S, the project architect, KEA Engineers on mechanical and electrical systems, and McGrann Associates as the third-party verifier.
“This was a high-end building in a high-expectation town,” Joe said. “But we always had clarity on the outcome. Everyone was aligned.”
From the outset, the construction was atypical. To meet testing standards without slowing progress, SOCO developed a new sequencing strategy. The 550-foot-long, four-story building was divided into thirds for phased air sealing inspections. Interior walls were built to function like exterior ones, fully sealed and reinforced, so testing could proceed before the full structure was enclosed.
“We had to get creative,” said Senior Superintendent Hugo Pestana. “We took a section of the building and basically treated it like it was finished from the outside, even though it wasn’t. We passed the test, and those results became our benchmark for everything that followed.”
Details That Deliver
Material selection required specificity. ArmorWall® structural insulated sheathing was used for its air barrier and insulation properties. A specialty sealant was chosen to withstand the varied conditions of a four-season build. Triple-pane windows helped limit energy loss and reduced the burden on HVAC systems.
Even without operational heating, the team saw the difference. “At one point in the winter, the building didn’t have power,” Hugo recalled. “But it was still 60 degrees inside. That was a good indicator we were doing it right.”
Systems planning went beyond walls and windows. Infrastructure for future solar installation was integrated during construction. SOCO also pre-installed piping for a radon mitigation system and configured the site for 27 electric vehicle charging stations, available to both residents and the public.
Every choice reflected an eye toward long-term sustainability, made possible by the pace and structure of the build itself.
“There was a learning curve at first,” Hugo said. “Especially with coordinating inspections. We move fast, and third-party verifiers had to be ready. Once everyone understood that pace, the project kept moving.”
That pace was maintained without cutting corners. Randomly selected apartments were tested individually to verify air tightness and airflow. HVAC systems had to be carefully balanced to ensure consistent fresh air intake and exhaust, measured and adjusted unit by unit. Door undercuts and ventilation rates were fine-tuned with precision.
“Everything had to meet a number,” said Project Director Chris Minneci. “There was no guessing. The data told the story.”
A Team Effort with Staying Power
There were also unseen benefits. The project team noted that, beyond the sustainability metrics, these measures created a quieter, more temperature-consistent building. Residents might not think about pressure tests or caulking types, but they’ll feel the difference every day.
SOCO points to the strength of its working relationships as a key factor in the project’s success.
“This was a tough project in some ways,” Joe said. “But the team was strong. The architect, the engineers, and the ownership group. Everyone brought something to the table, and there was mutual respect. That’s what made it work.”
For WinnCompanies, energy efficiency is a core priority. The Alice isn’t just a standalone building; it’s part of a broader portfolio commitment to smarter, more resilient housing. For SOCO, it was a chance to deliver on a sophisticated, high-standard build.
“We’re proud of what we accomplished here,” Hugo said. “We brought a complex, energy-conscious building to life at the pace of a standard multifamily project. That’s not easy. But we did it.”