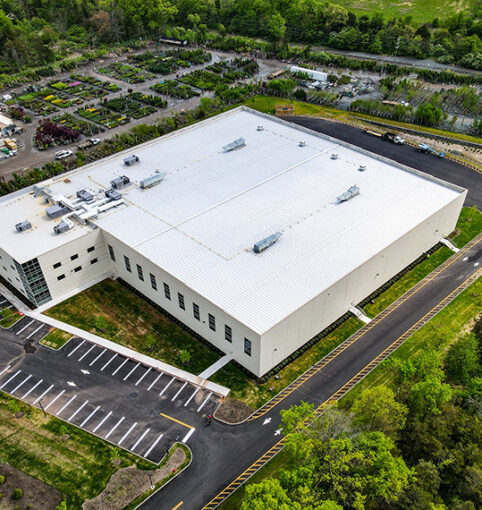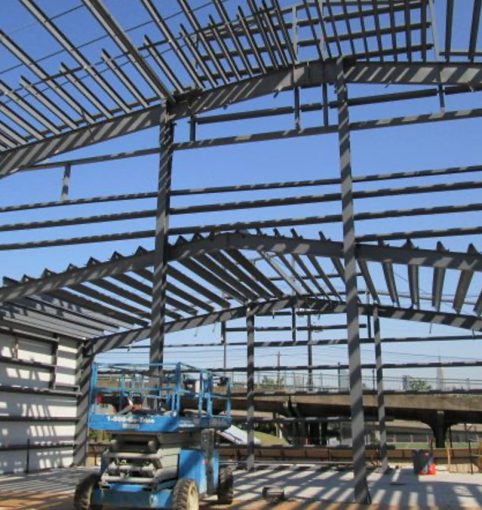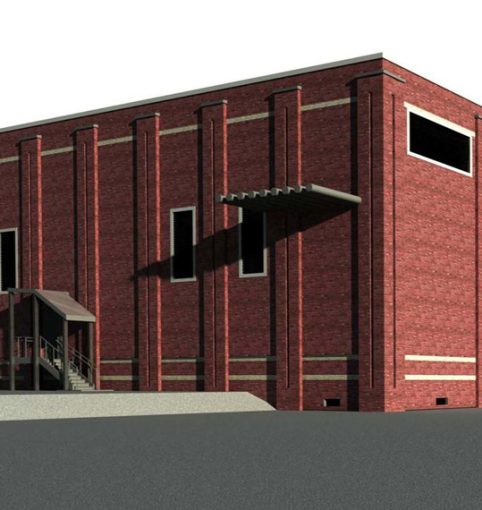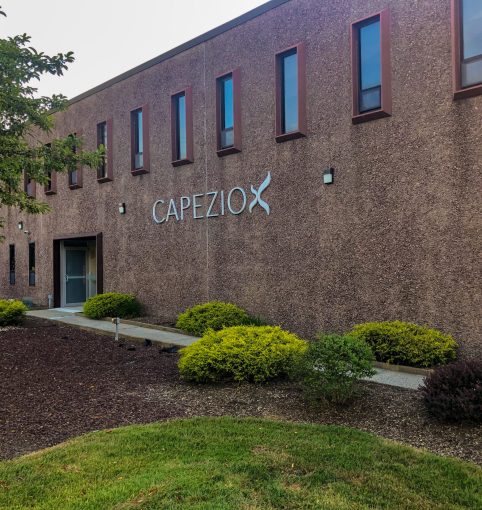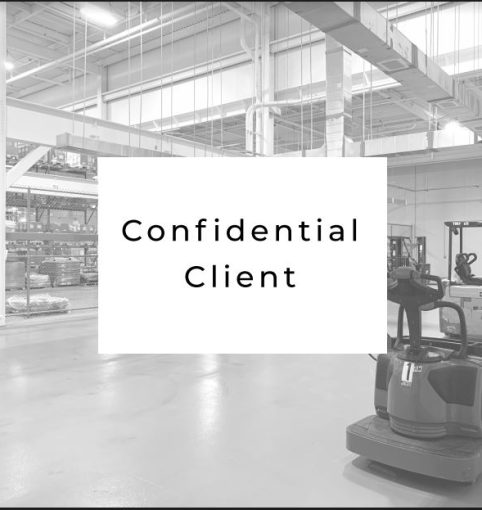SOCO Construction managed the renovation of a new packaging distribution center. Composed of a 168,000 sf building footprint, this once existing warehouse was repositioned to provide packaging, logistics, and delivery services.
The alterations included new loading docks, overhead door equipment, new restroom facilities, a company break room, open offices, conference rooms, as well as new finishes throughout the warehouse space. Additionally, all of the existing mechanical equipment was upgraded and the large warehouse is now acclimated with tempered air and a vehicle exhaust emission system. Lastly, this project involved major exterior site-work changes that provides the building tenant with a new acoustical sound wall, site lighting, drainage detention systems, landscaping and plantings, signage, and added parking stalls.
