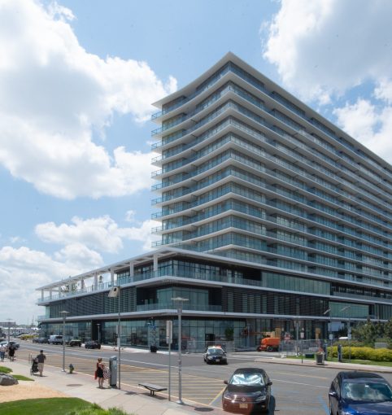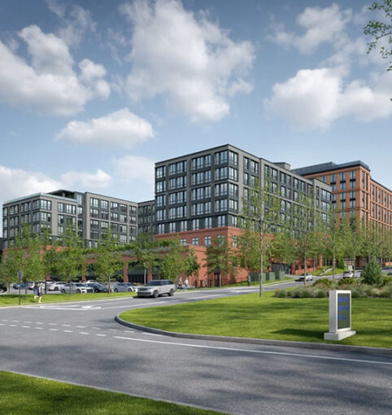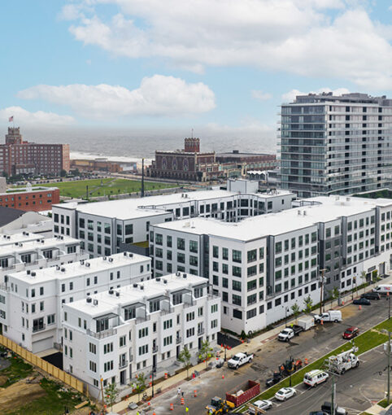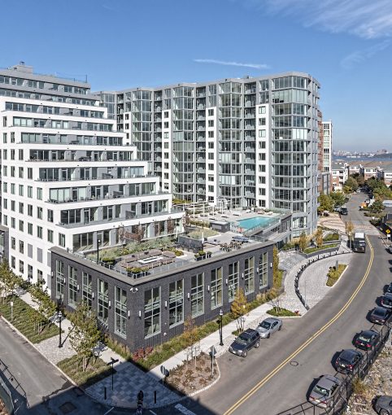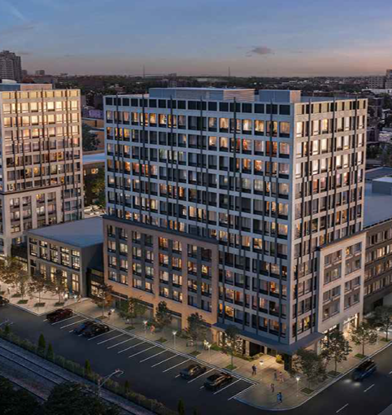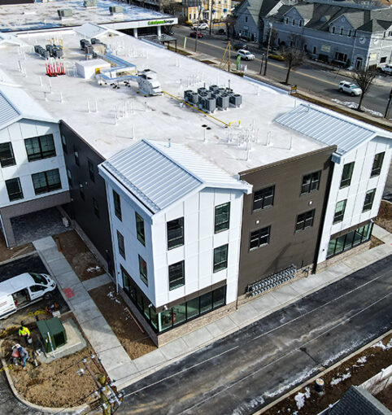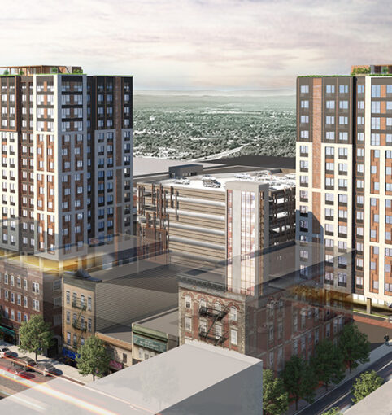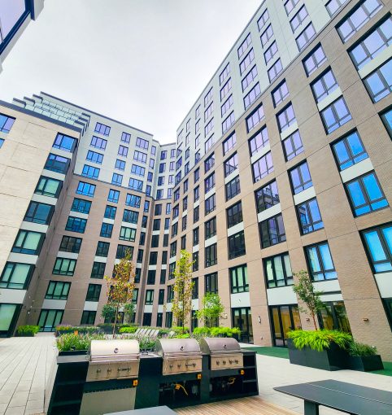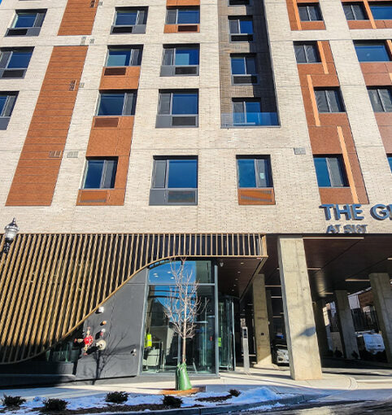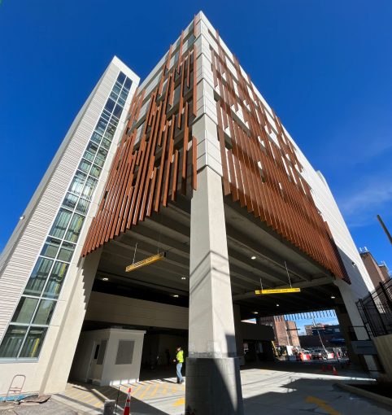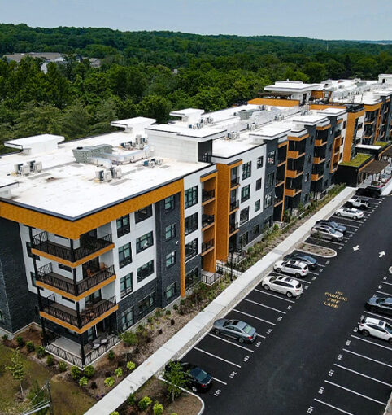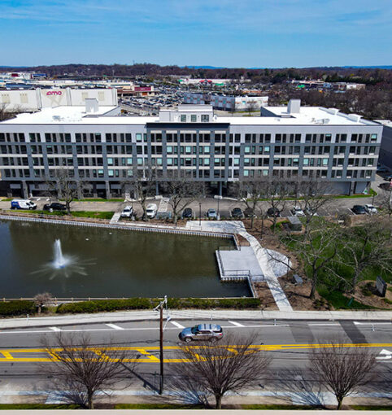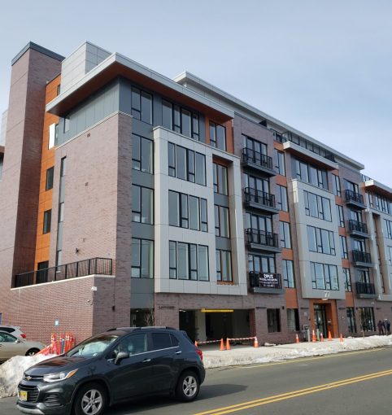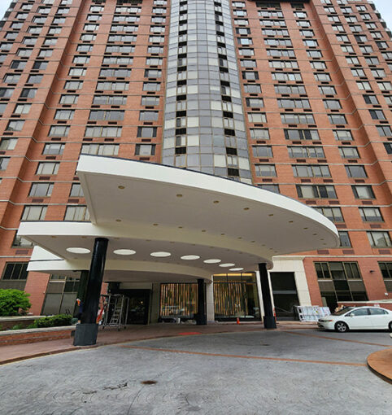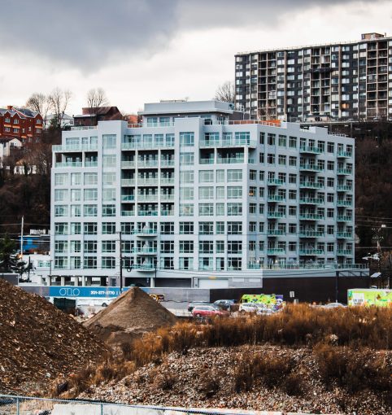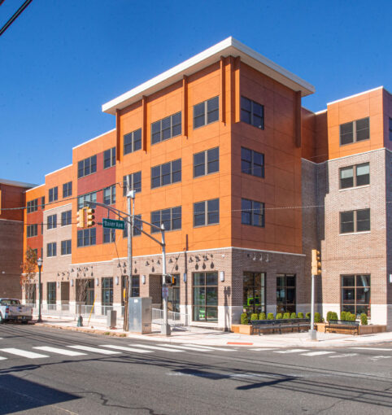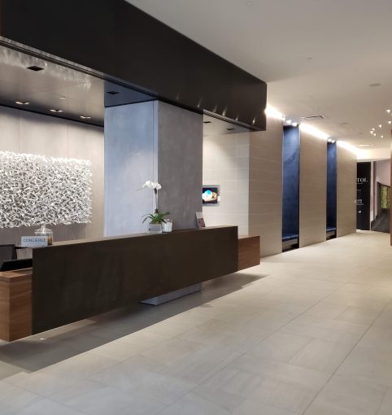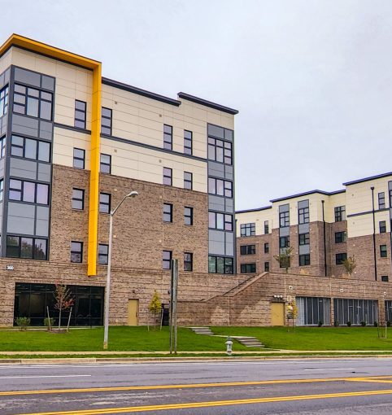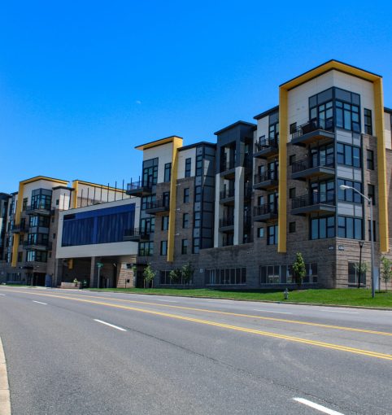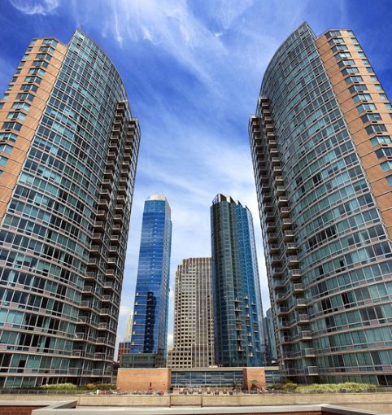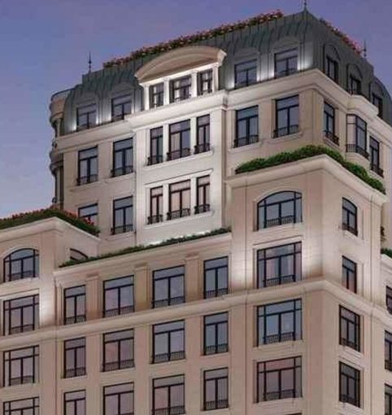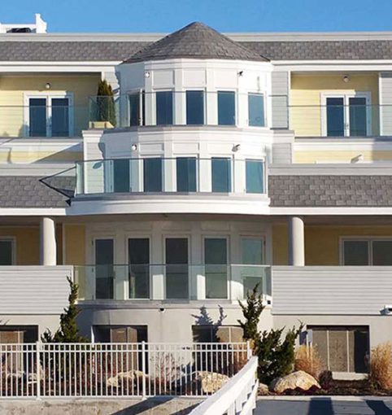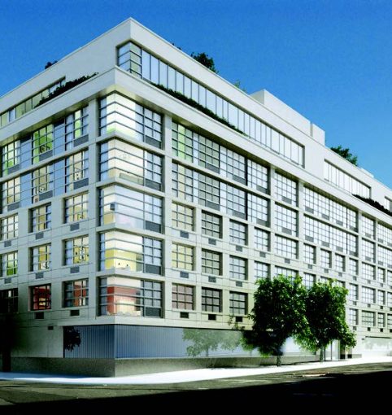SOCO Construction was awarded the ground-up build of mixed-use buildings including residential, amenities, restaurants, general retail, and bowling alley. Located in Berkley Heights, New Jersey, it will include retail space, Spa House and 179 residential units. Amenities in the residential building include lobby and lounge areas, outdoor pool on the roof, rooftop lounge/party area to rent, and a 3rd floor fitness center and game room. Other features are a park/play area with a 120ft long, fish shaped Jungle Jim shipped from Denmark, and a dog park. The buildings are a mixture concrete cast-in-place and structural wall panels. So far, the team conducted massive cut and fill work that will support the ground-up build of each structure.
Building N1: North Residential – 220,673 GSF
Building N2: Bath House & Retail (core and shell) – 30,718 GSF
Building N3: Grocer & Restaurant (core and shell) – 26,301 GSF
North Pre-Cast Parking Deck – 129,123 GSF






