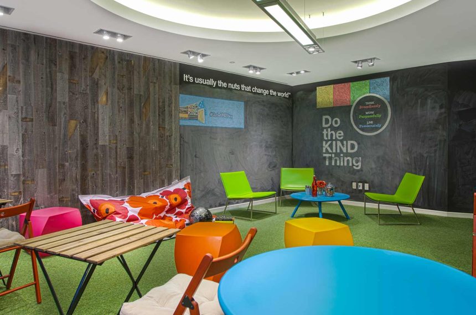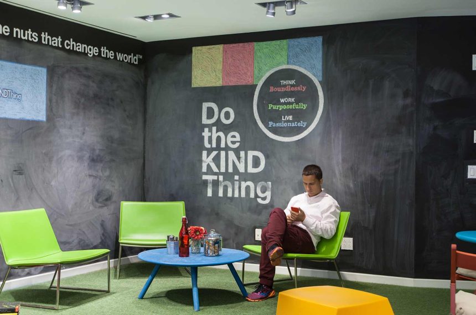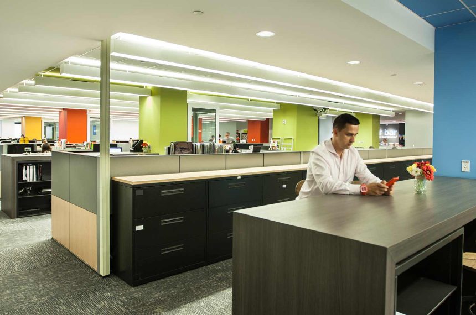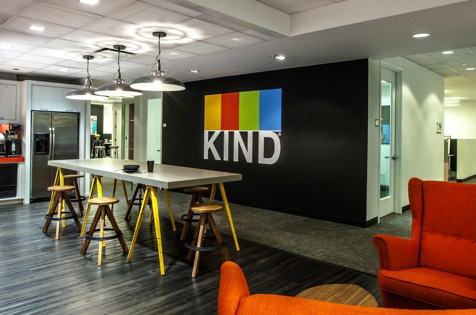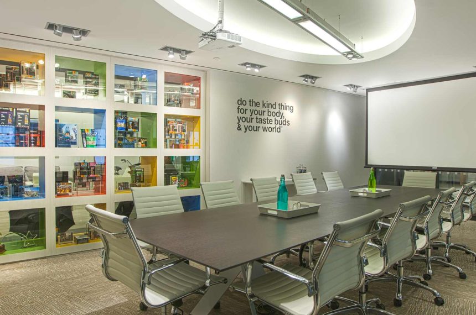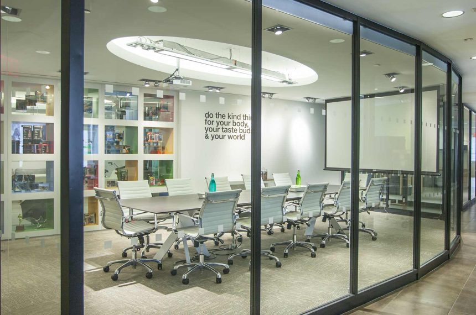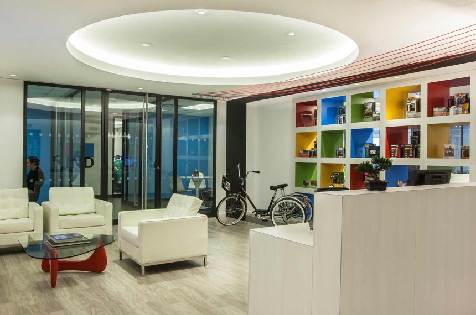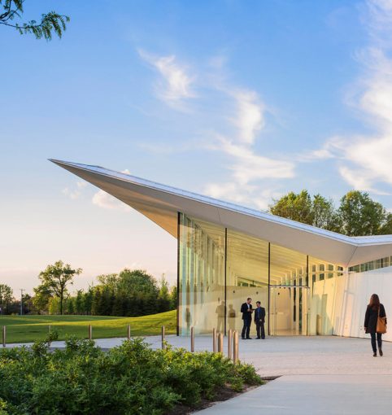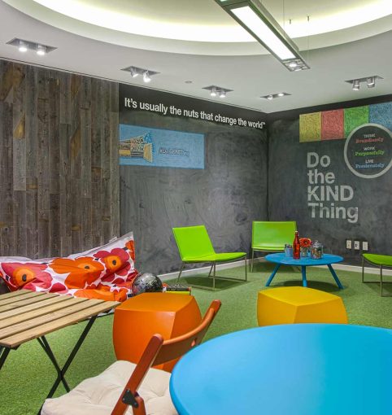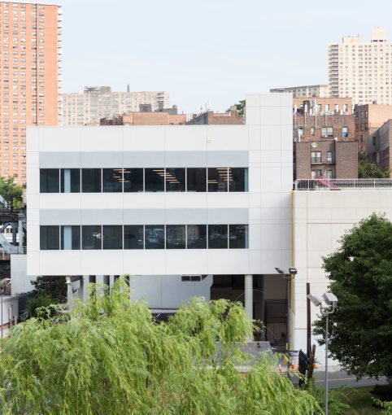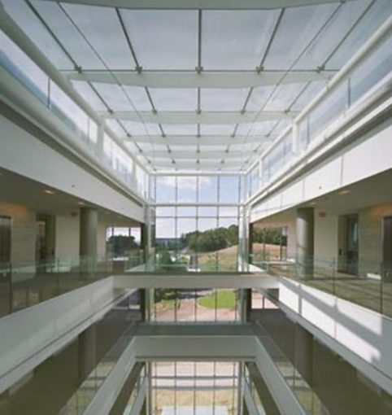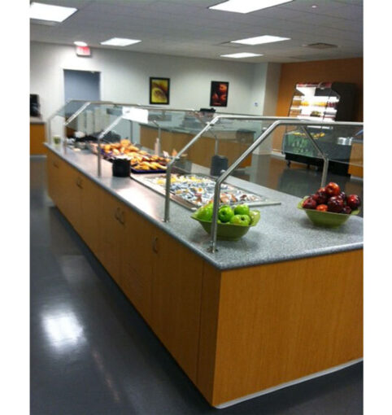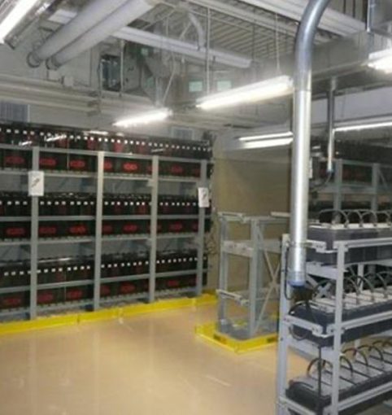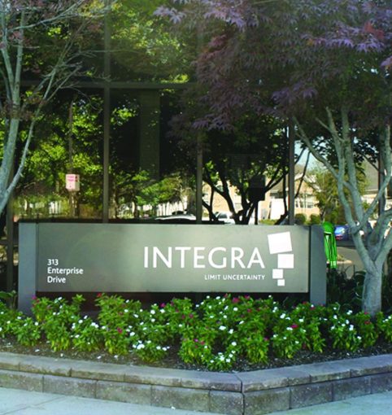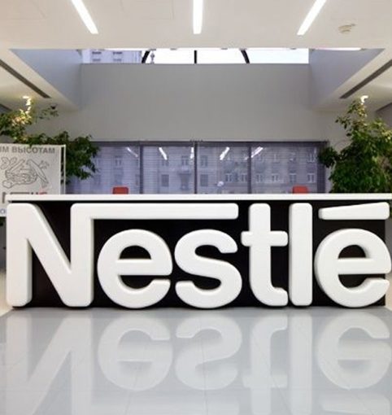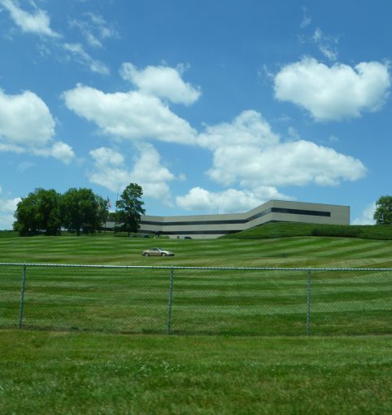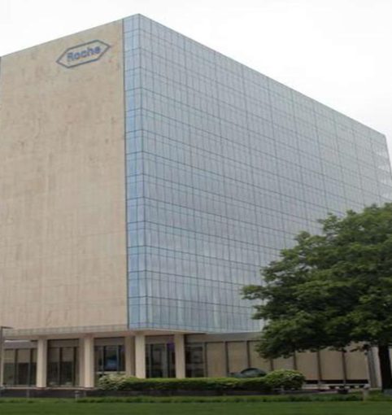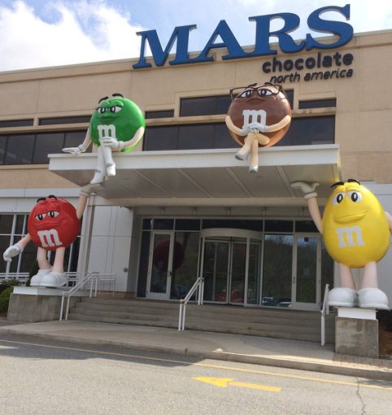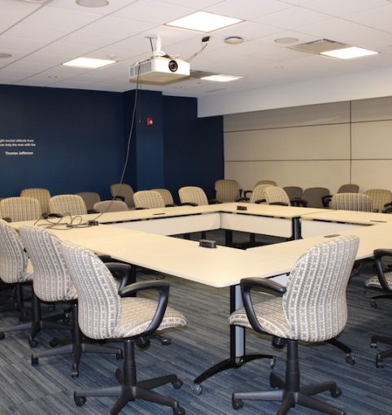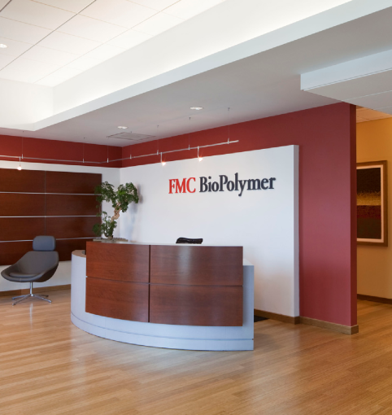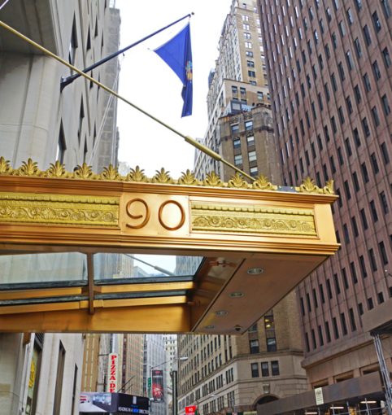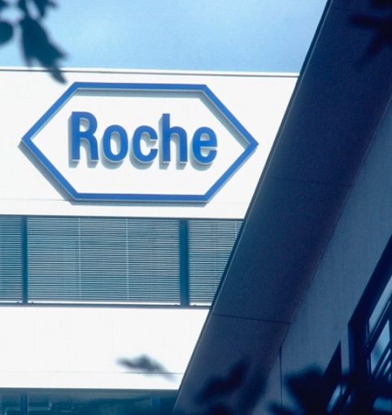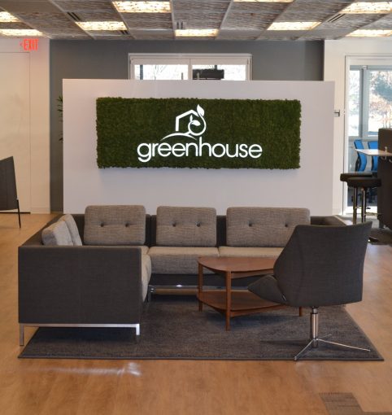This project included the renovation/interior fit-out of 20,000 sfof existing office space which was previously occupied by a large retailer. SOCO retro-fitted the space to make way for KIND Healthy Snack’s new Corporate Headquarters.
The project included the demolition of existing flooring, lighting, partitions and millwork. The new construction of KIND’s headquarters featured modifications to the existing custom ACME office fronts to make way for additional perimeter offices, conference rooms, wellness room and child care room. The existing pantry was demolished for a much larger, updated pantry and lounge as well as all new high-end appliances. Additionally there are all new flooring finishes, glass partitions, ceiling tiles & paint throughout the space with a new reception desk and TV unit installed in the reception area At completion, the space embodied all of the corporatements of the KIND brand.
