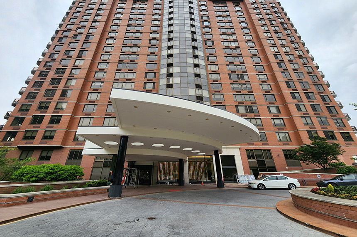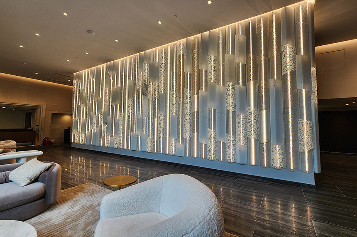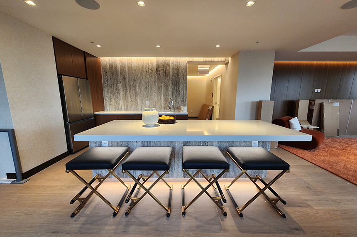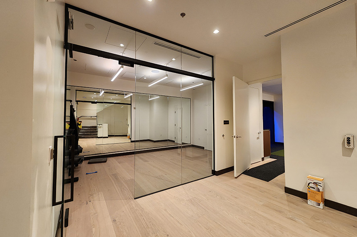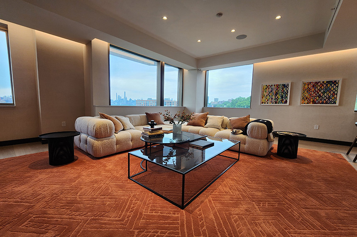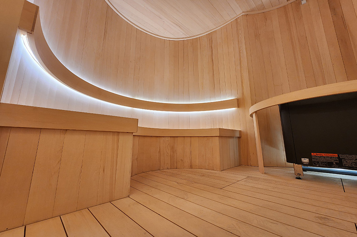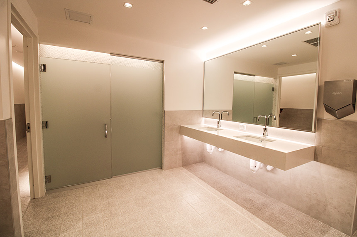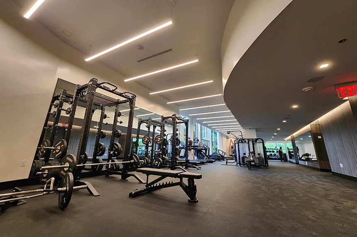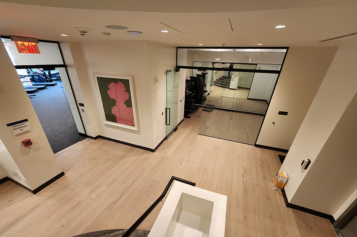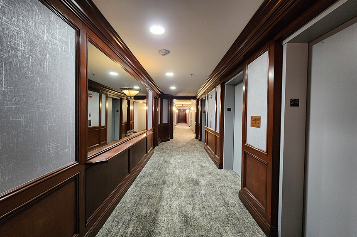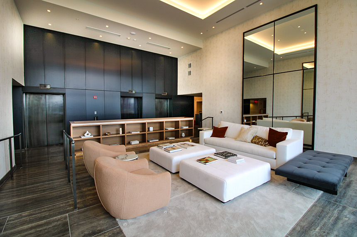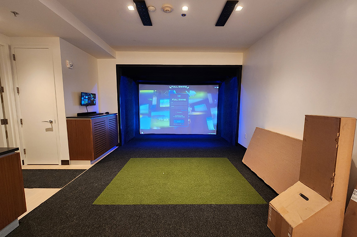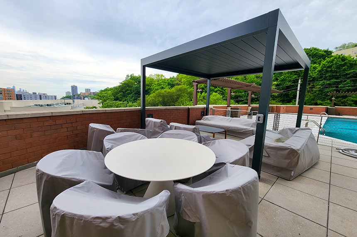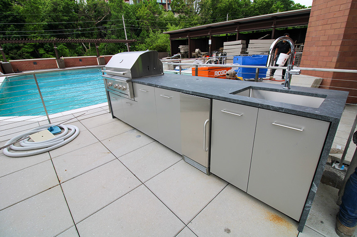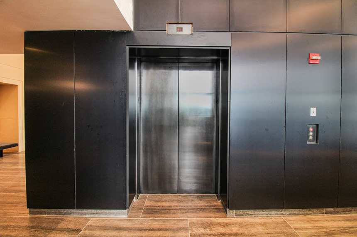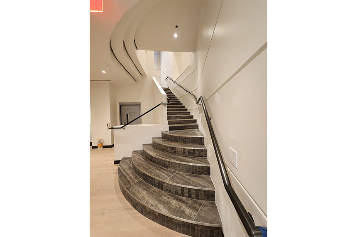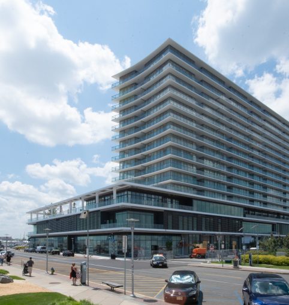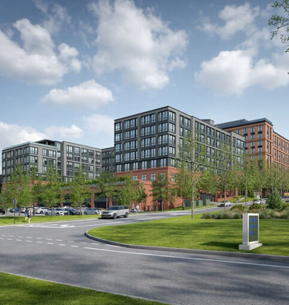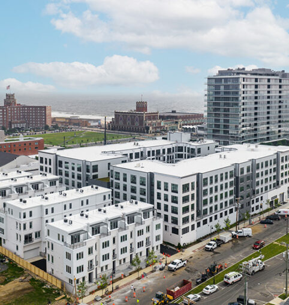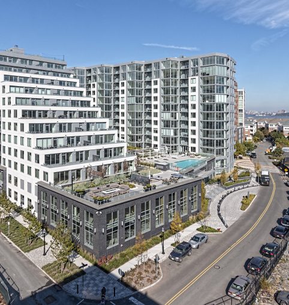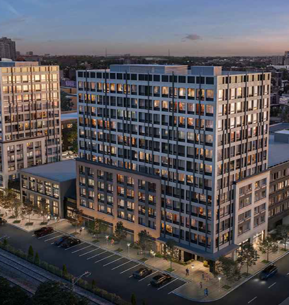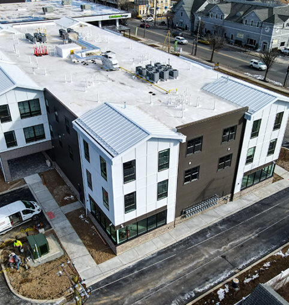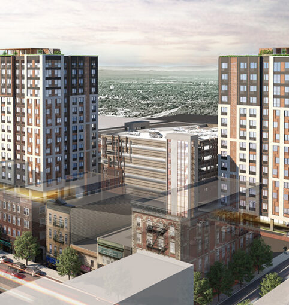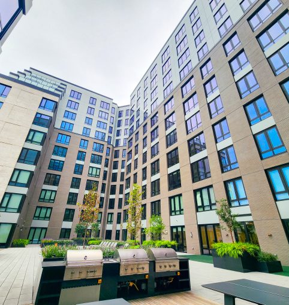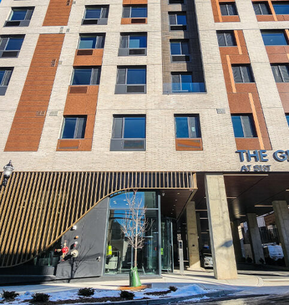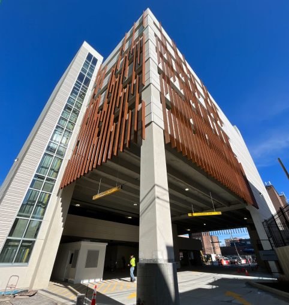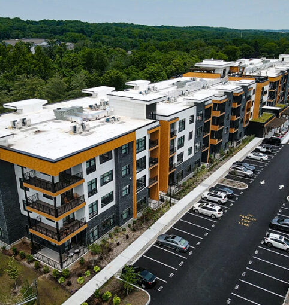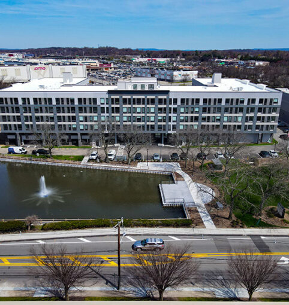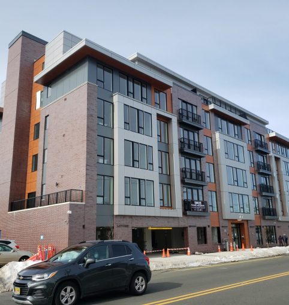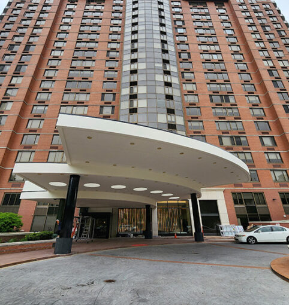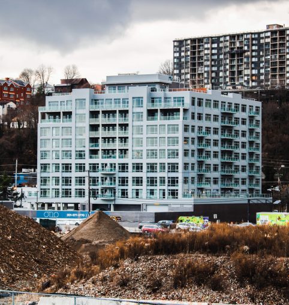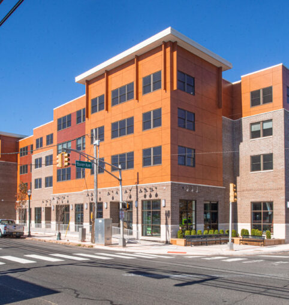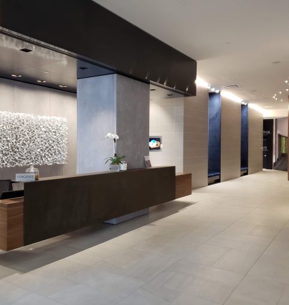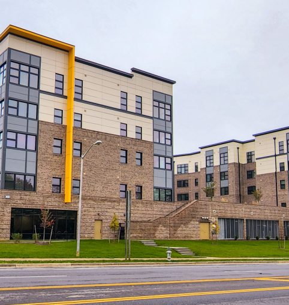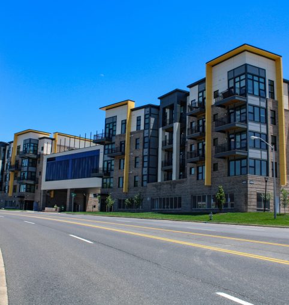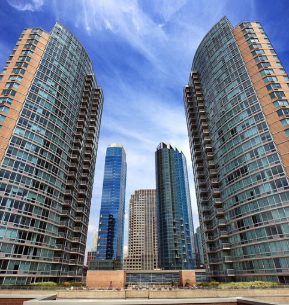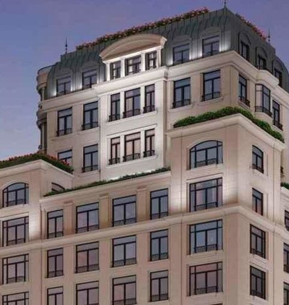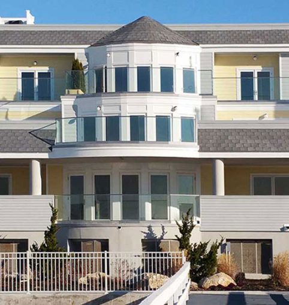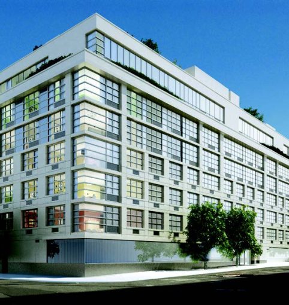SOCO Construction managed the interior renovations of an existing residential building located in Edgewater, New Jersey. At 10,000sf, renovations occurred in all amenity areas, entrance and exterior areas, corridors, and elevators.
Amenity area renovations occurred in the lobby, mailroom, packaging rooms, lounges, fitness center, and locker rooms. It also included new ADA lifts connecting the fitness center floor with the lobby floor, pool deck, and the new party room. In addition, there is currently new construction of a tenant party room consisting of gaming and dining areas connected to new outdoor lounging areas by the pool overlooking the city skyline.
Corridor renovations occurred on 23 floors with full updated lighting, flooring, painting, wood refurbishing, and wallcovering. The four elevators leading to each corridor included interior refurbishing with new millwork, mirrors, metal refinishing, and new lighting. There are also new finish metal panels in the elevator lobby.
The lobby and lounge area features a new 500 square foot of illuminated Glass feature Wall made by a Czech-based designer and manufacturer, Lasvit, Inc. There is also a new concierge desk, stone floors, and new millwork. The fitness center consists of new gym flooring, new stretching area, a golf simulator, sauna, and full updates of the men’s and women’s locker rooms.
As for the entrance, there was the construction of a new entry vestibule with full height storefront replacement at the entrance level. It includes two new storefronts, new paint to the canopy, and five refinished columns by oxidizing the metal and granite stones installed at their base.
