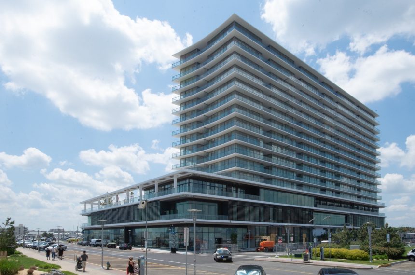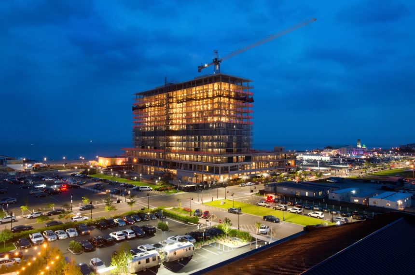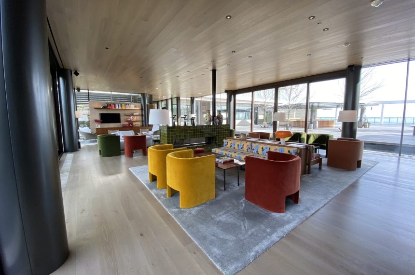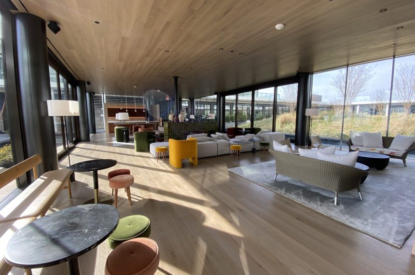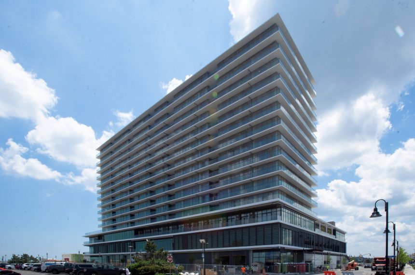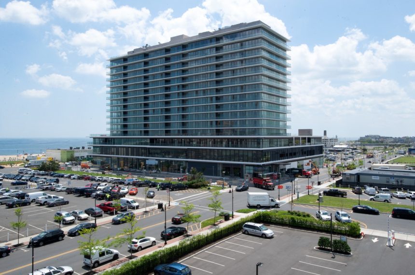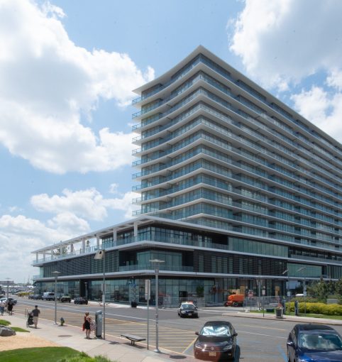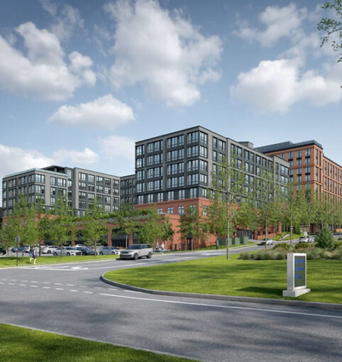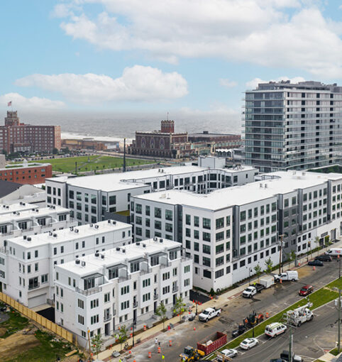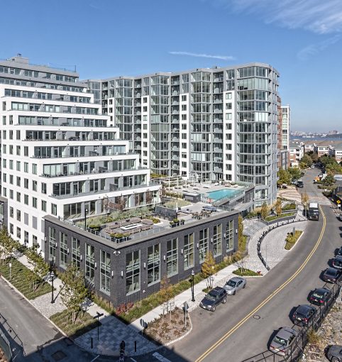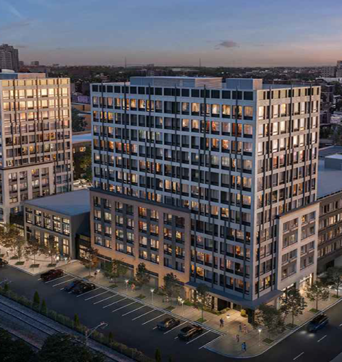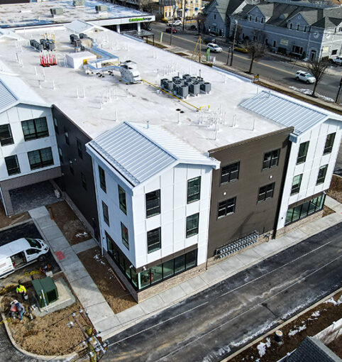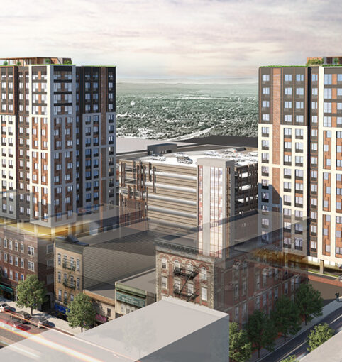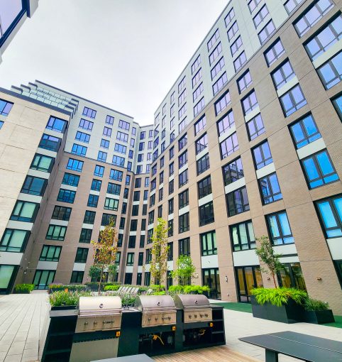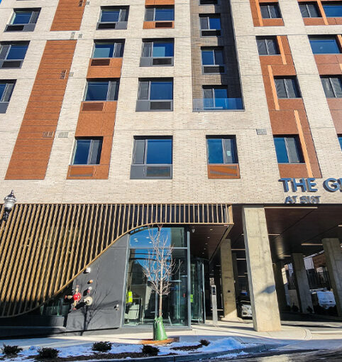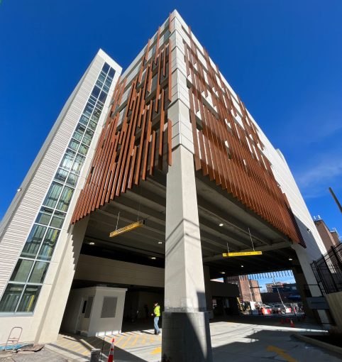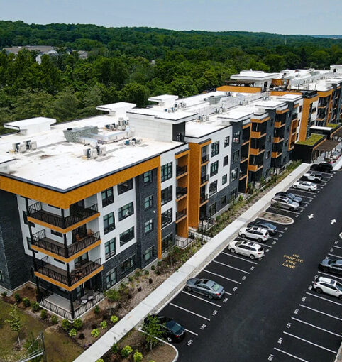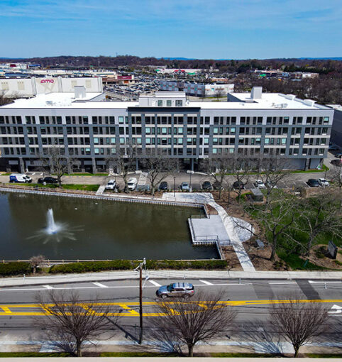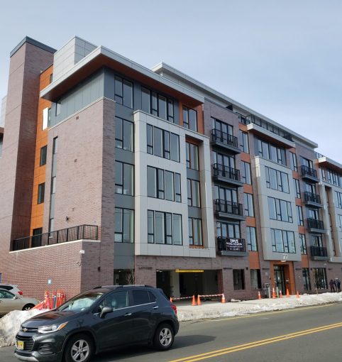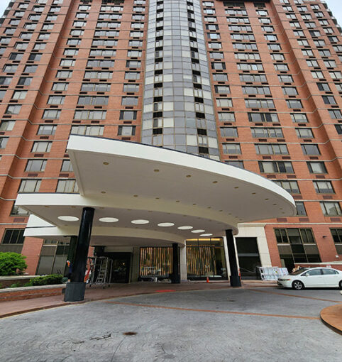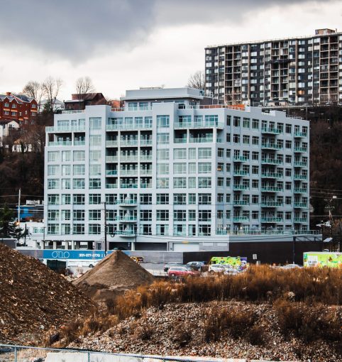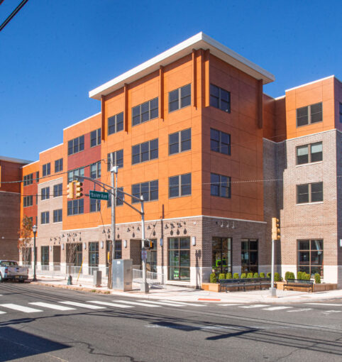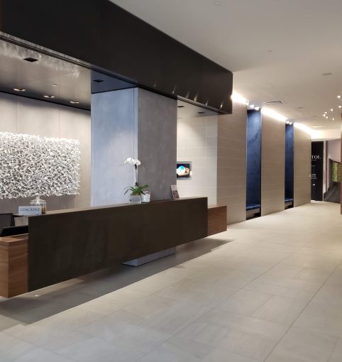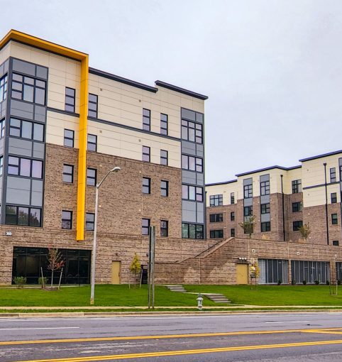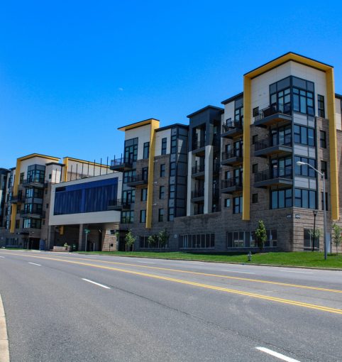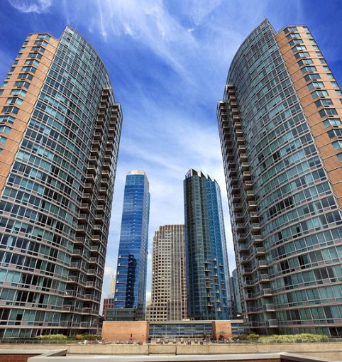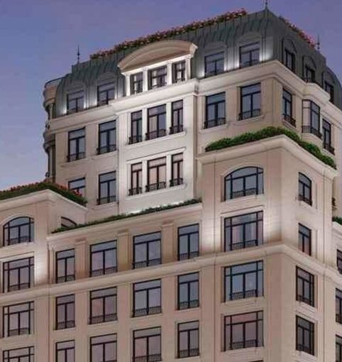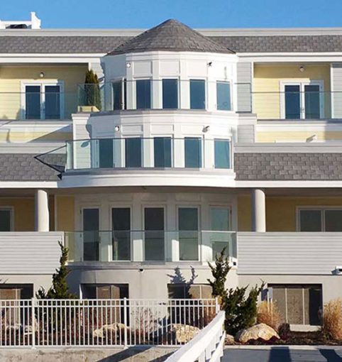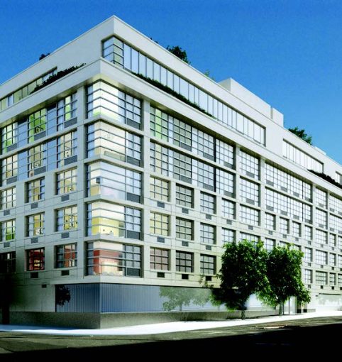The Asbury Ocean Club project is a new 17-story mixed use building located in Asbury Park, New Jersey. The design approach included the incorporation of existing structure and foundations into a new structure. This included some foundation and structural modifications made in order to accomplish the intent of the final design. The building is a cast in place concrete structure and is closed with a combination of window wall, metal panel and storefront system.
The entire footprint of the building rises 4-stories and the tower rises on the north side of the building from floors 5-16. The lower 3 levels contain retail, amenity, parking and common areas, and the 4th floor is a occupied 5-star hotel with 54 units. Floors 5-16 include 128 high end residential units, as well as 2 additional penthouse units on the south side 5th floor. An outdoor amenity area is located on the 4th floor roof and contains pools and an outdoor bar. The gross square footage of the building interiors is 510,000 sf and reaches 640,000 sf when including outdoor amenities spaces and balconies.
